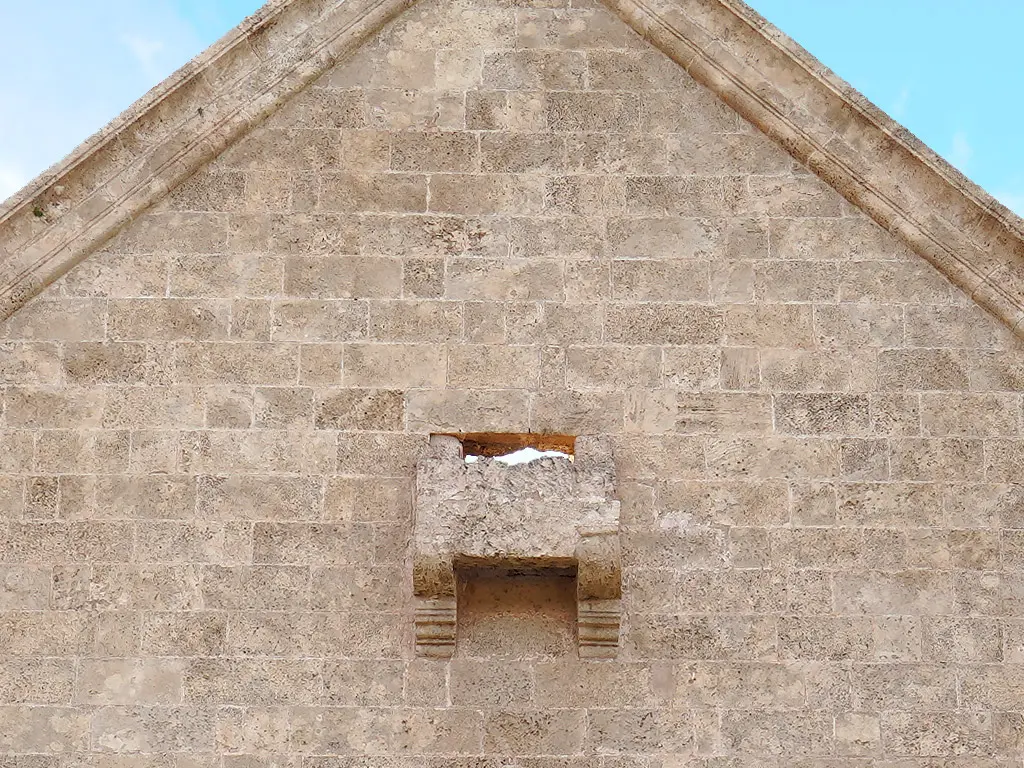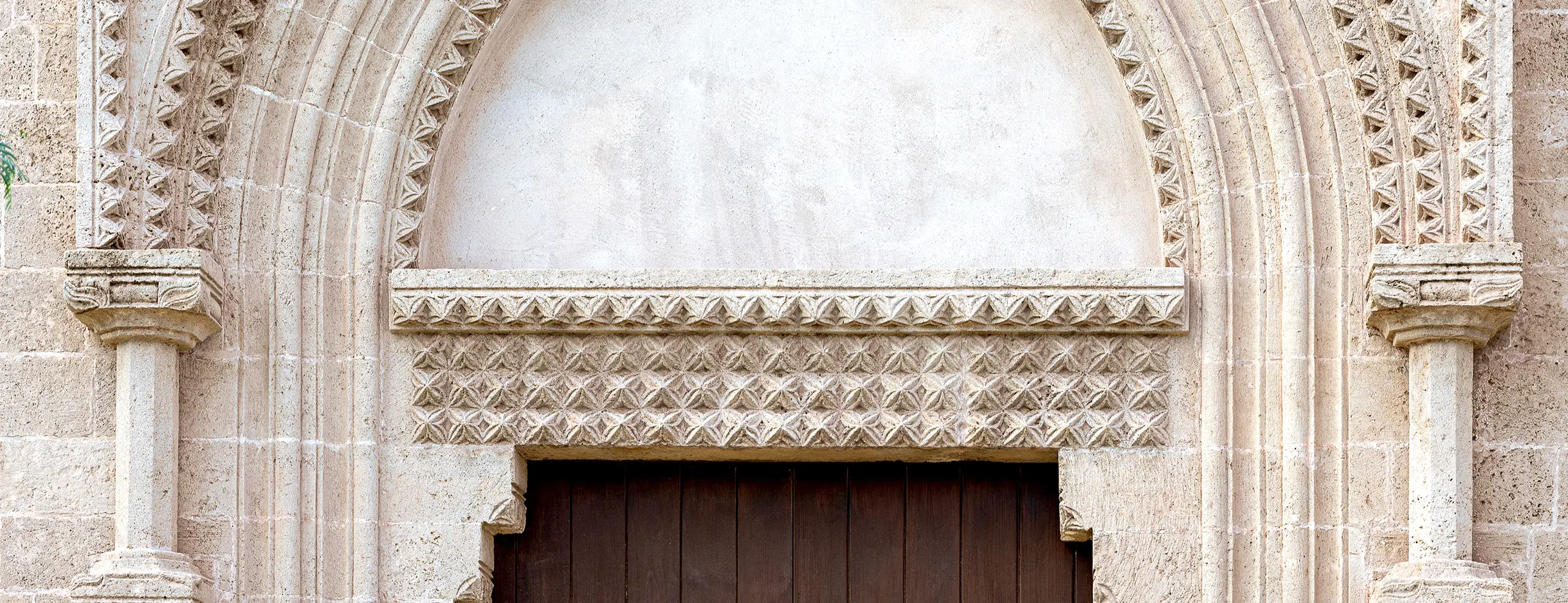
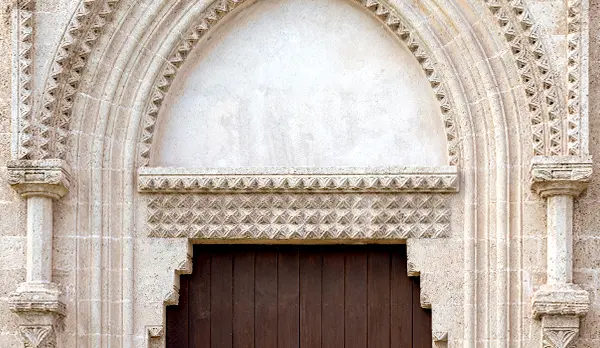
Architecture
The monumental complex of Santa Maria della Giustizia consists of three main buildings: the church, a first quadrangular space, which opens along the southern side of the church, and a larger second room intended to be used as a refectory. The axis of these three buildings represents the western limit of the complex, which faces the sea; the church, on the other hand, is located on the northern limit. The eastern and southern sides of the monastery are enclosed by a wall whose base is characterised by a gently sloping talus.
Architecture
The monumental complex of Santa Maria della Giustizia consists of three main buildings: the church, a first quadrangular space, which opens along the southern side of the church, and a larger second room intended to be used as a refectory. The axis of these three buildings represents the western limit of the complex, which faces the sea; the church, on the other hand, is located on the northern limit. The eastern and southern sides of the monastery are enclosed by a wall whose base is characterised by a gently sloping talus.
The area enclosed by the wall is separated into two portions by a further dividing wall, developing in an east-west direction, which creates two courtyards of different sizes: the northern one is smaller than the southern one; the latter was originally intended to house the cloister. Along this wall, towards the eastern limit, there are two further quadrangular buildings. Another square structure is located near the main entrance to the architectural complex, at the north-eastern end of the enclosure wall.
Restorations and recovery
Restorations and recovery
In 1980 the restoration works of the entire architectural complex of Santa Maria della Giustizia began. To begin with, all the additions belonging to the most recent uses were demolished, then the roofs were rebuilt by reusing the original building materials, such as roof tiles and stone slabs. Subsequently, from 1985, the mural paintings of the church, the chapel and the refectory were recovered. The restorations, which lasted until 1993, also saw the carrying out of some archaeological excavations. In 2015, the structure underwent further redevelopment works which involved the general overhaul of all the external surfaces and roofing, the restoration of the former “hospitium peregrinorum” and of the refectory, the installation of new systems and further archaeological investigations have been carried out.
The Durazzo portal
Along the external wall of the monastery, a building was found with an opening that faces the countryside. The large portal is delimited by a Durazzo-style arch. The lowered arch is inscribed in a rectangle, all edged with a toric frame, while at the top there is the symbol of the Order of the Olivetans. This coat of arms, surrounded by rosettes, is also represented on the frame of a door on the upper floor of the monastery, which leads to the roofs of the church and to the remains of the bell tower.
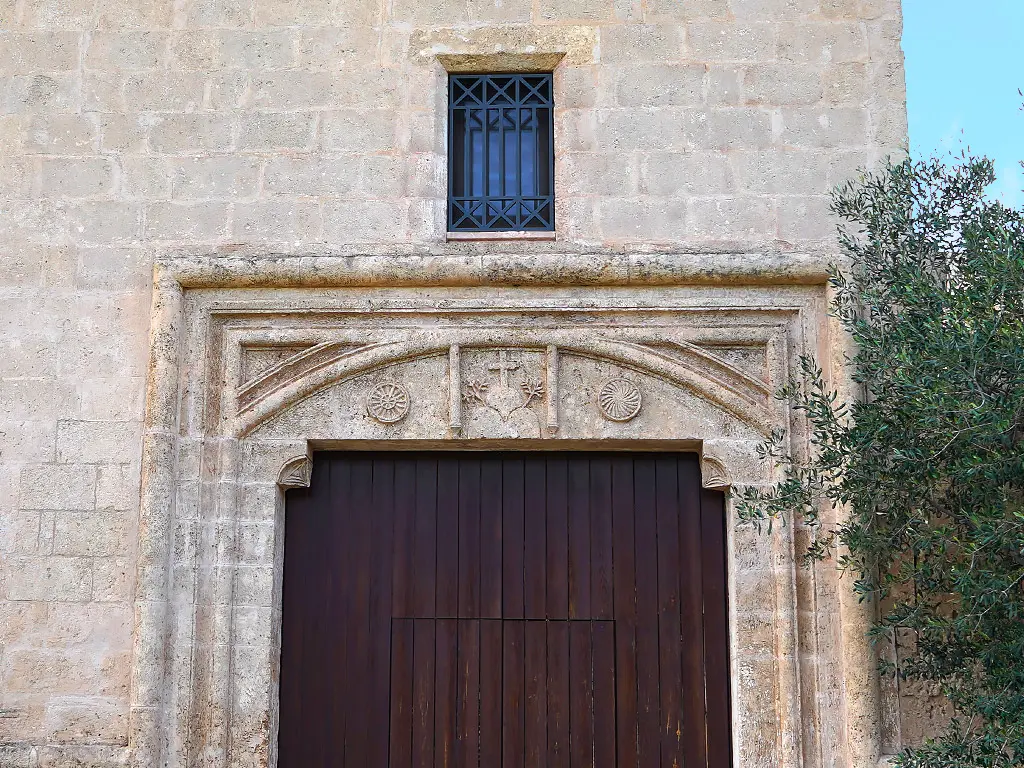

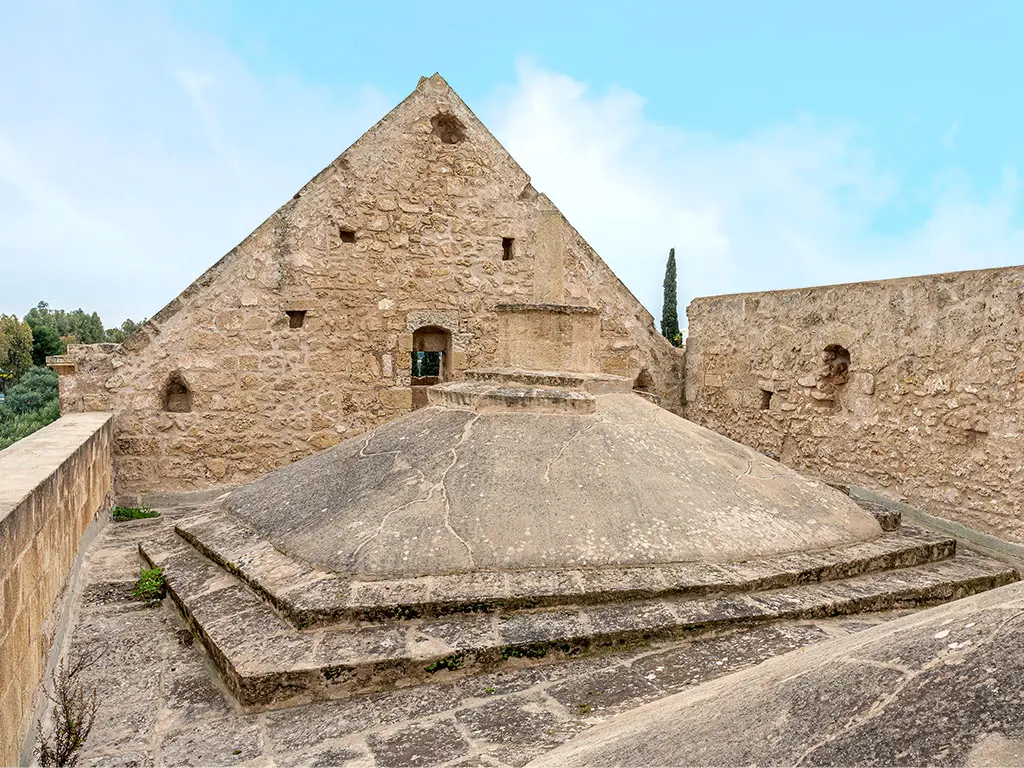
Traces of a different coverage
On the counterfacade of the church, there are the housings for the beams of a no longer existing trussed roof, similar to the one preserved and still visible in other contemporary and subsequent religious buildings. The church, probably in a period following the 14th-century construction, was equipped with a new roof with ribbed cross vaults, externally covered with calcarenitic ashlar caps.

Defensive structure
The abbey of Santa Maria della Giustizia was repeatedly looted by Turkish and Berber corsairs from North Africa in 1520, in 1537 and, above all, in 1594, when it was set on fire, despite the fact that it was enclosed by a real wall since 1521. Furthermore, the defensive system was also equipped with machicolations, still present on the main facade of the church and in the northern courtyard, and with a lookout tower located on the southern side.
