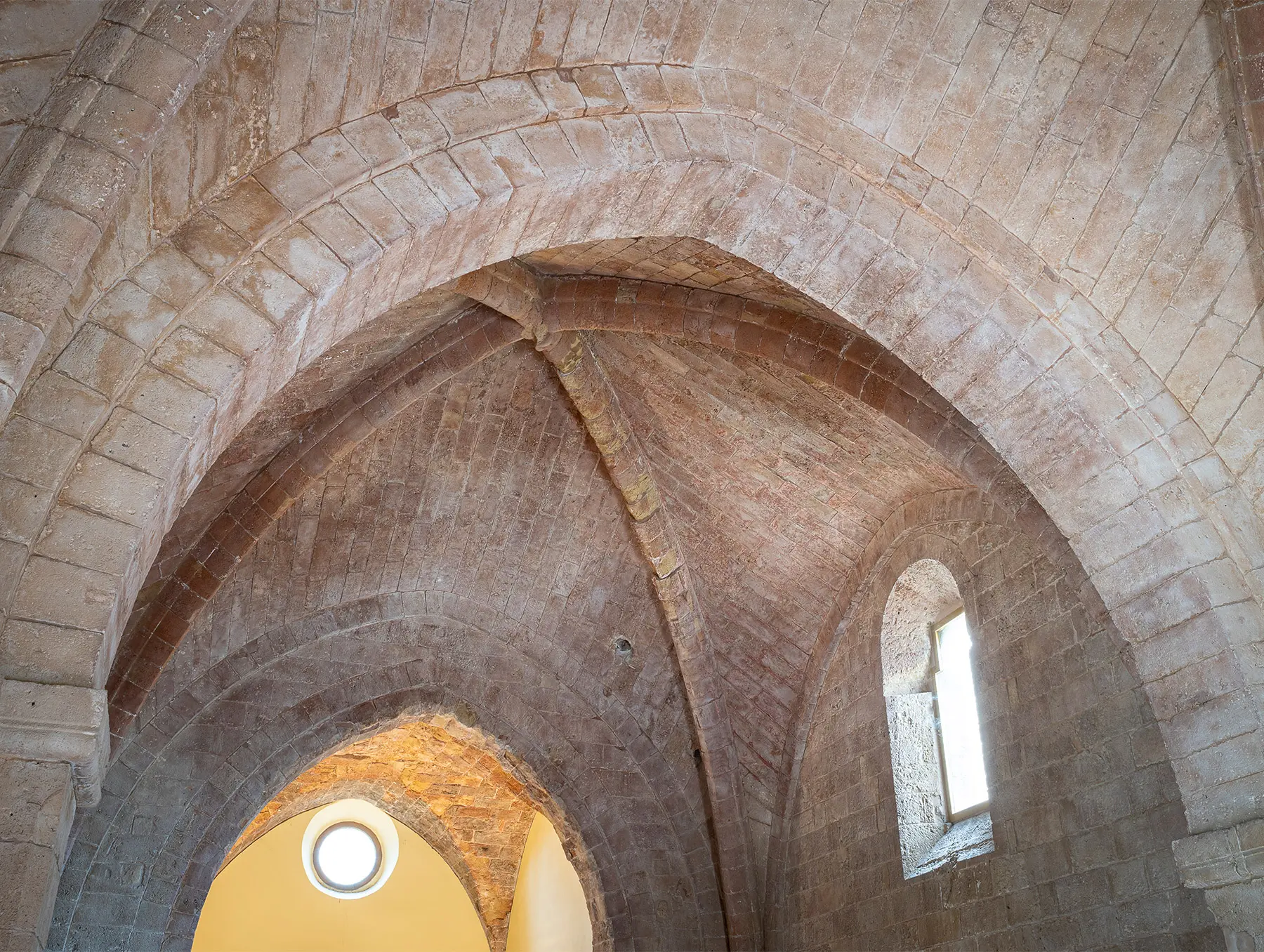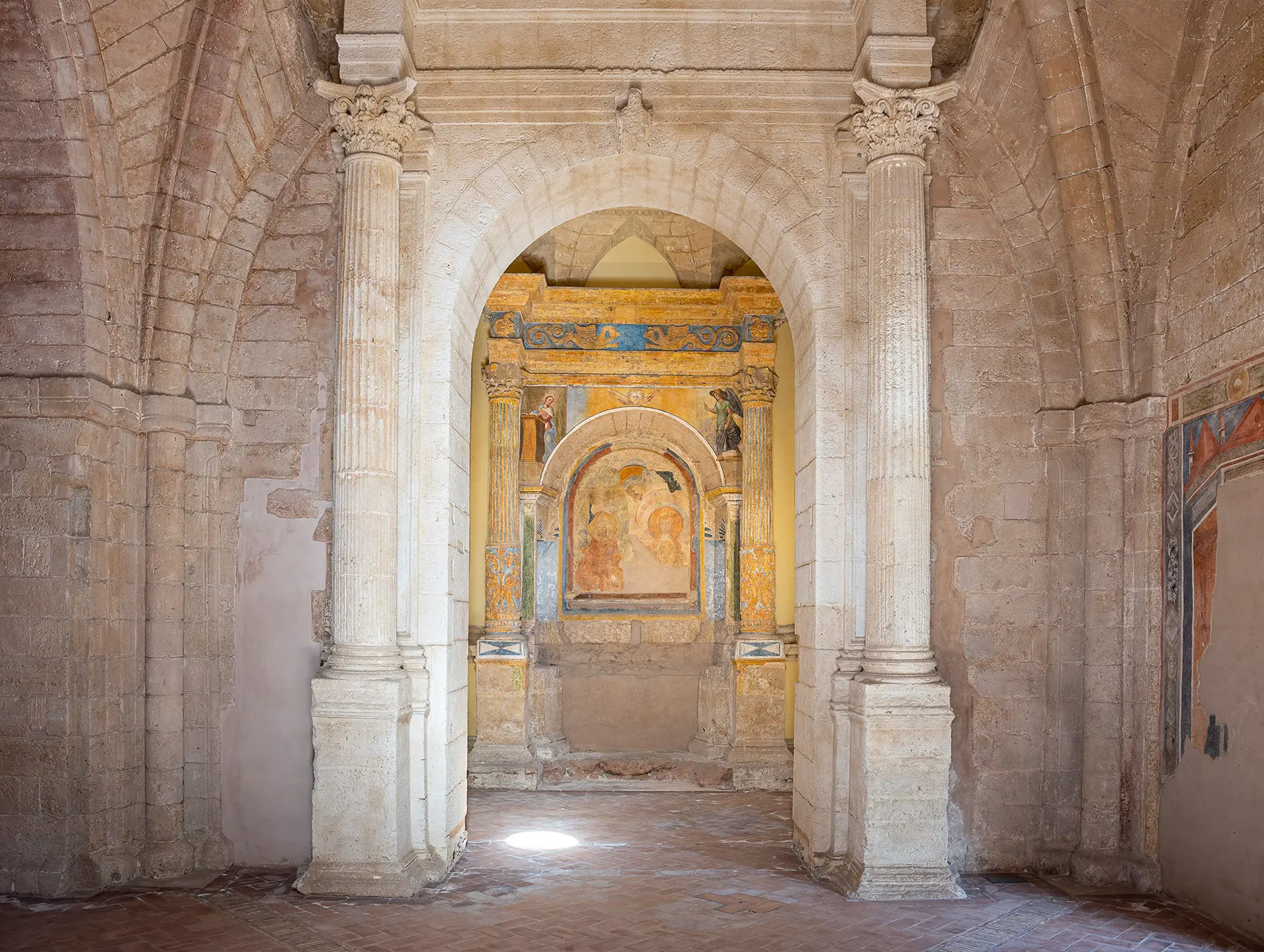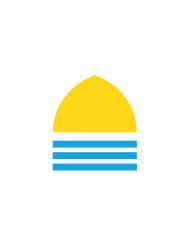
Church
It is a building dating back to the 14th century, built with a single nave, divided into two bays separated by an ogival arch with a double ring nut and covered by ribbed cross vaults. The hall ends, through a further ogival arch with two archivolts, in a square-plan choir with a conspicuously lowered roof.
The church of Santa Maria della Giustizia and those of San Domenico and San Francesco, located along via Duomo in the historic centre of Taranto, share these architectural characteristics.
Church
It is a building dating back to the 14th century, built with a single nave, divided into two bays separated by an ogival arch with a double ring nut and covered by ribbed cross vaults. The hall ends, through a further ogival arch with two archivolts, in a square-plan choir with a conspicuously lowered roof.
The church of Santa Maria della Giustizia and those of San Domenico and San Francesco, located along via Duomo in the historic centre of Taranto, share these architectural characteristics.

The decorative elements
In later periods, two further elements were added to the church, both along the northern wall, to the right of the entrance: the first is a 16th-century chapel, inserted in an architectural backdrop of classical taste. This is equipped with a stone altar surmounted by a fresco depicting an Annunciation, of which few traces remain, painted above an older palimpsest wall painting of Byzantine inspiration. The second element is a room adjacent to the choir which is used as a sacristy.
Remains of an interesting fresco, depicting a building or probably a chapel, emerged on the counterfacade during restoration works.
The decorative elements
In later periods, two further elements were added to the church, both along the northern wall, to the right of the entrance: the first is a 16th-century chapel, inserted in an architectural backdrop of classical taste. This is equipped with a stone altar surmounted by a fresco depicting an Annunciation, of which few traces remain, painted above an older palimpsest wall painting of Byzantine inspiration. The second element is a room adjacent to the choir which is used as a sacristy.
Remains of an interesting fresco, depicting a building or probably a chapel, emerged on the counterfacade during restoration works.

What to see
You are entering a space, built and implemented between the 14th and 16th centuries, which contains truly unique details both from an architectural and an artistic point of view. From the famous portal to the vaults and their coverage to two frescoes, that have always fascinated enthusiasts and scholars due to their artistic rendering and still unanswered questions.
The Sixteenth-century Chapel
,,
What is interesting in this altar is the fresco, that was chosen for the chapel by the Benedictines, which represents the Annunciation with a rather unusual composition
The Sixteenth-century Chapel
Fresco on the counterfacade
,,
An important, significant fragment of this fresco remains, representing an architecture surrounded by bands decorated with scrolls and geometric motifs
Santa Maria della Giustizia and its monks

CLICK AND BROWSE

CLICK AND BROWSE









