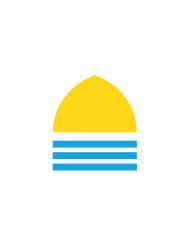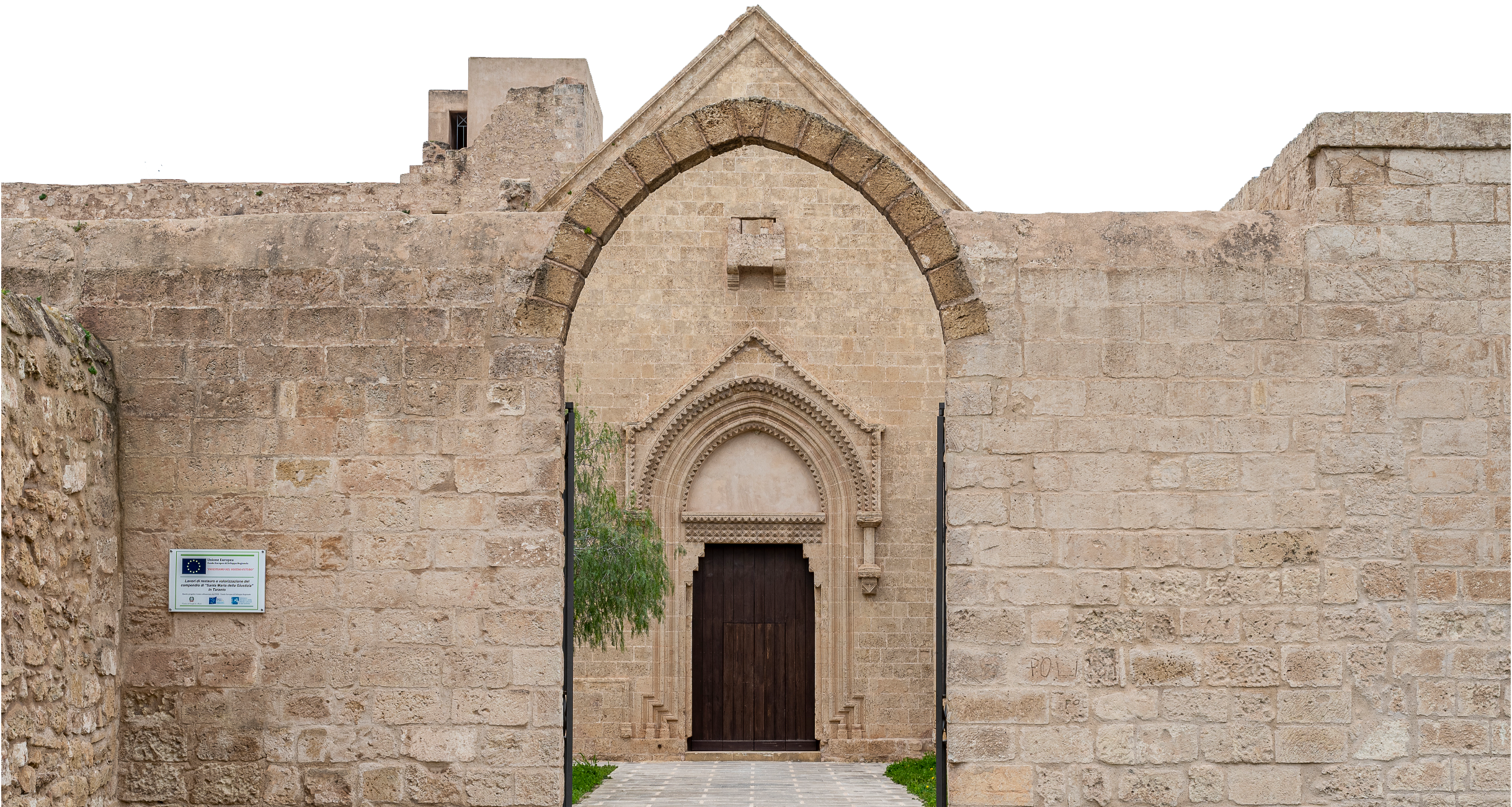
Portal and courtyard
The main access to the monastic complex is reached taking a path marked by tall cypresses. The entrance is through an opening along the eastern side of the enclosing wall, it appears surmounted by an ogival arch made with carparo ashlars and is placed in line with the main portal of the church.
Portal and courtyard
The main access to the monastic complex is reached taking a path marked by tall cypresses. The entrance is through an opening along the eastern side of the enclosing wall, it appears surmounted by an ogival arch made with carparo ashlars and is placed in line with the main portal of the church.
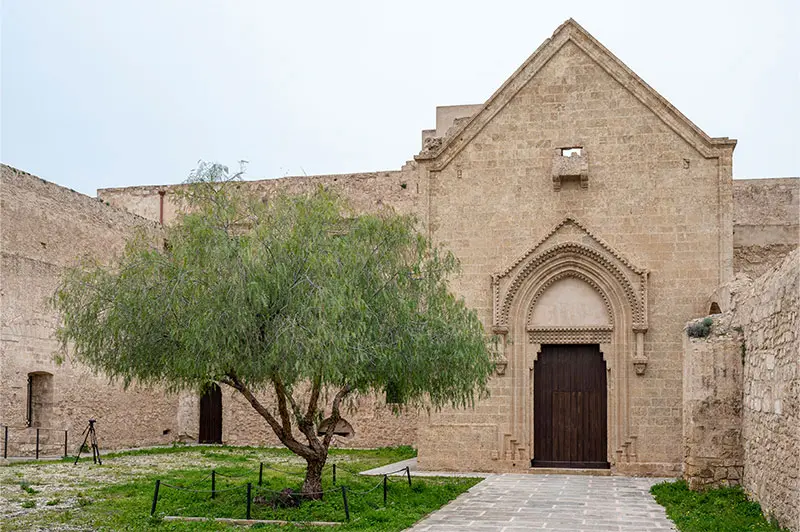
Main facade
Main facade
The facade faces east, has an entrance inscribed in a pointed arch, slightly splayed and decorated with large frames; moreover, it appears surrounded by a rounded frame that follows the profile and ends near the floor, defining a sort of plinth: a similar architectural solution is also found in the facade of the church of San Domenico and on that of the church of the architectural complex of San Francesco, both dating back to the 14th century and located along via Duomo in the Old City of Taranto.
The access to the church of Santa Maria della Giustizia is surmounted by a stone lintel, decorated with three rows of diamond-pointed rosettes. On this element there is a lunette, marked on the side with the same rosette decoration, probably originally frescoed.
The portal is embellished by a cusp prothyrum, set on octagonal columns, which in turn rest on corbels; also the sides of this architectural element reveal the same diamond-pointed rosette decorative theme.
,,
An elegant portal with an ogival arch decorated with diamond-pointed rosettes
The side entrance
This opens along the southern wall and its decoration conceptually incorporates the characteristics of the main entrance, but with a less striking rendering. It is an opening inscribed in a pointed arch, with entablature and lunette, enclosed in a prothyrum that rests directly on corbels. The lintel is decorated with three different geometric elements, while the pyramid rosette decoration is repeated along the upper frame of the prothyrum and at the end of its corbels. The access is surmounted by a deeply splayed oculus.
The side entrance
This opens along the southern wall and its decoration conceptually incorporates the characteristics of the main entrance, but with a less striking rendering. It is an opening inscribed in a pointed arch, with entablature and lunette, enclosed in a prothyrum that rests directly on corbels. The lintel is decorated with three different geometric elements, while the pyramid rosette decoration is repeated along the upper frame of the prothyrum and at the end of its corbels. The access is surmounted by a deeply splayed oculus.
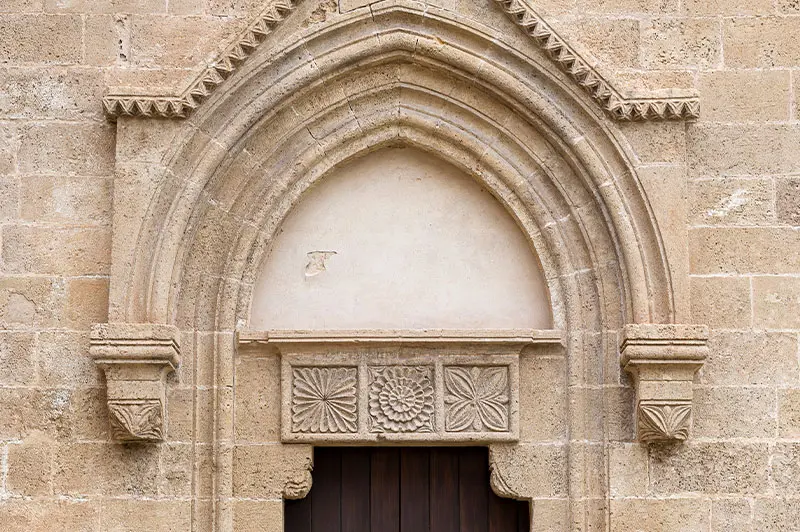
The northern courtyard
The northern courtyard
It is the smaller of the two courtyards of the abbey structure.
Its western side is defined by the convent building, belonging to the oldest portion of the building, probably the first nucleus of the “hospitium”. Different construction phases can be identified on this facade: the addition of the upper floor; the dividing partition of the courtyards; the remains of a transformed bell tower; below, at ground level, one can see the presence of a round arched opening, partially covered, and an entrance door.
The presence of a machicolation, located at the top right and similar to the one on the facade of the church, is the proof of the defensive use of machicolations to repel the frequent attacks by Turkish pirates who ravaged the monastery.
The northern courtyard
It is the smaller of the two courtyards of the abbey structure.
Its western side is defined by the convent building, belonging to the oldest portion of the building, probably the first nucleus of the “hospitium”. Different construction phases can be identified on this facade: the addition of the upper floor; the dividing partition of the courtyards; the remains of a transformed bell tower; below, at ground level, one can see the presence of a round arched opening, partially covered, and an entrance door.
The presence of a machicolation, located at the top right and similar to the one on the facade of the church, is the proof of the defensive use of machicolations to repel the frequent attacks by Turkish pirates who ravaged the monastery.
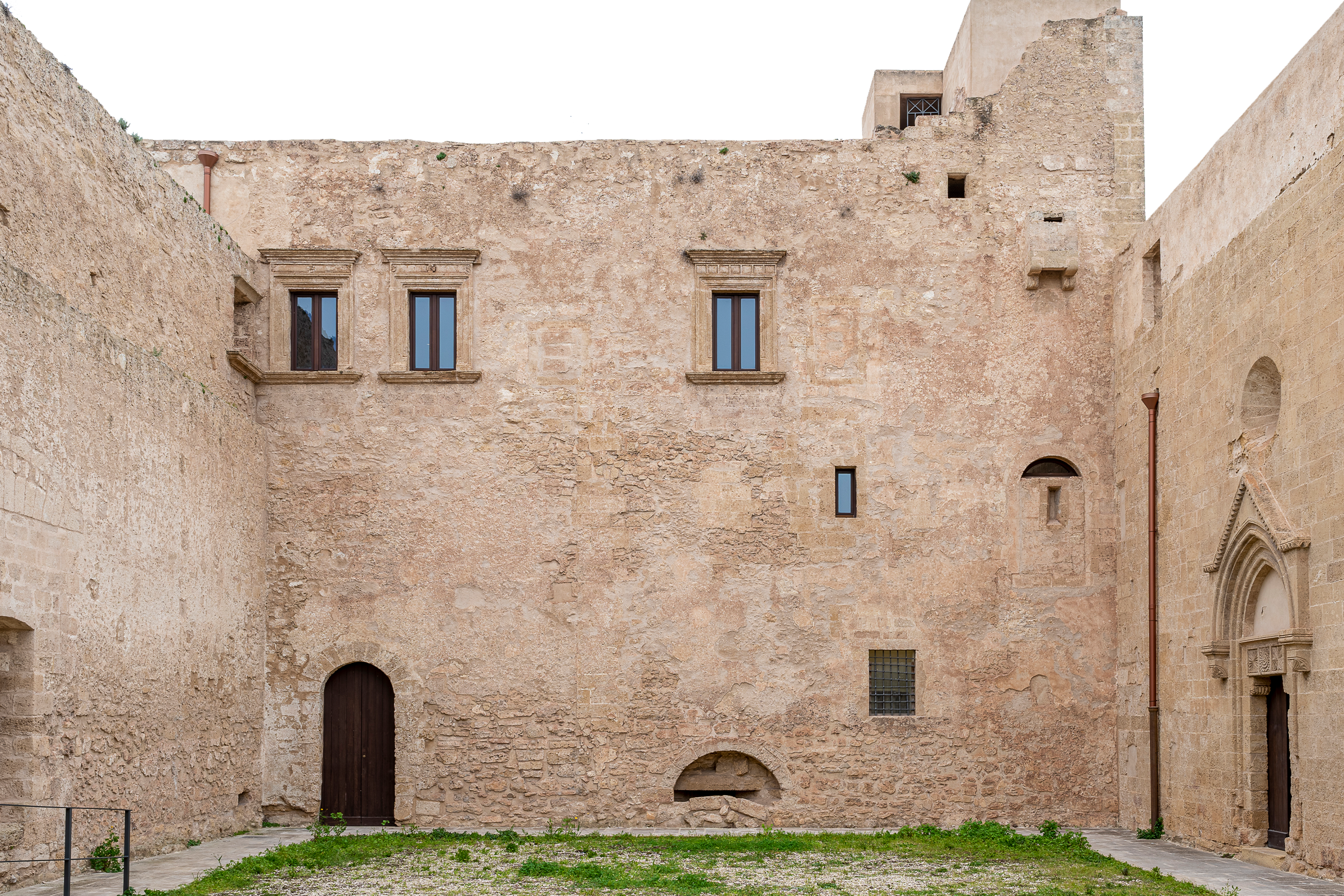
Santa Maria della Giustizia and its monks

CLICK AND BROWSE

CLICK AND BROWSE


